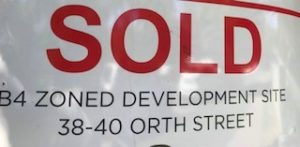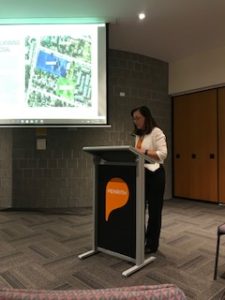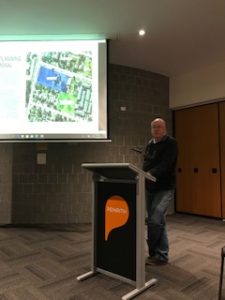CHANGES TO VARIOUS PLANNING INSTRUMENTS FOR PENRTIH LGA – Have your say by 29th May 2020
I have looked through the planning changes and have identified the changes that will affect the Southward suburbs
As Outlined by Council, changes to planning instruments for the LGA have been proposed because they’re responsible for implementing various planning instruments that create land use and guide future developments to realise the community vision at the same time meeting the social, economic and environmental needs.
The current planning instruments:
Penrith Local Environmental plan (2010)
- Penrith Development Control plan (2014)
- Development Contribution plans – Various
- Penrith Community Plan
Council are claiming that phase 1 of the LEP Review Planning Proposal primarily responds to the immediate actions arising from the:
- Draft local housing strategy.
- Draft Rural Lands and Villages Strategy
They claim that resolving these matters will provide a more accurate planning instrument and reduce the potential for delays for any development proposals received.
Amendments proposed to align the Penrith LEP with he planning priorities set in the Greater Sydney Commission’s (GSC) – Greater Sydney Region Plan – A Metropolis of Three Cities and Western City District Plan. Justification
The Penrith Community Plan was adopted by Council on 24 June 2013 and represents the community’s vision for the Penrith Local Government Area over the next 20 years.
The Plan outlines the priorities for the community and includes the following outcomes:
- We can work close to home.
- We plan for future growth.
- We can get around the city.
- We have safe, vibrant places.
- We care for our environment.
- We are healthy and share strong community spirit.
- We have confidence in our Council.
The Planning Proposal is consistent with the Penrith Community Plan, gives effect to achievement to the Plan’s vision and/or the changes are of minor significance.
Local Planning Directions set out by the Minister for Planning and Public Spaces issue Local Planning Directions that councils must follow when preparing a planning proposal. The directions cover the following broad categories:
- Employment and resources,
- Environment and heritage,
- Housing, infrastructure, and urban development,
- Hazard and risk.
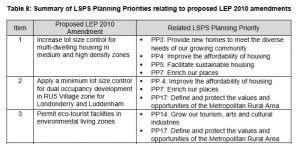

The Penrith Councils Planning Priorities of the LSPS are:
- Align development, growth and infrastructure
- Work in partnership to unlock our opportunities
- Provide new homes to meet the diverse needs of our growing community
- Improve the affordability of housing
- Facilitate sustainable housing
- Ensure our social infrastructure meets the changing needs of our community
- Enrich our places
- Recognise and celebrate our heritage
- Support the North-South Rail Link and emerging structure plan
- Provide a safe, connected and efficient local network supported by frequent public transport options
- Support the planning of the Western Sydney Aerotropolis
- Enhance and grow Penrith’s economic triangle
- Reinforce the Quarter as a specialised health, education, research and technology precinct
- Grow our tourism, arts and cultural industries
- Boost our night-time economy
- Protect and enhance our high value environment lands
- Define and protect the values and opportunities within the Metropolitan Rural Area
- Connect our green and blue grid
- Create an energy, water and waste efficient city
- Manage flood risk
- Cool our city
Community Consultation
Unfortunately, the community consul
tation is being handled differently. It’s a shame they didn’t allow webinars or Zoom meetings!
On 25 March 2020, the Department of Planning, Industry and Environment (DPIE) made updates to NSW’s planning policies and legislation in response to COVID-19. The COVID- Legislation Amendment (Emergency Measures) Bill 2020 temporarily removes the requirement for local councils to display physical copies of certain documents in accordance with the Environmental Planning and Assessment Act 1979.
These documents will now be available online on the Penrith City Council Your Say webpage and exhibited for the duration of the exhibition period. As the Council offices are closed, residents are unable to view documents in person.
The change in consultation is in accordance with approval granted to local councils by the Secretary of DPIE.
The recent amendments to the regulations also temporarily remo
ved the requirements for physical print advertising, applying to planning processes that will require notification as of 17 April 2020 onwards.
Council Corporate News Page will appear as digital copy on the Weekender newspaper website and will be promoted through social media and the New West newsletter to ensure broader engagement with the community.
By exhibiting the planning proposal, accompanying documents and advertisement in a digital format, the local community will continue to be informed and have access to the exhibition materials without compromising the public health, safety and welfare.
To get comprehensive community consultation, Council should provide a mail service for those residents who can’t access digital formats..
Make sure you have your say!
Submissions to be received between 1st May to 29th May
www.Yoursaypenrith.com.au
Email: cityplanning@penrith.city
By mail: City planning Team
The General Manager
P.O. BOX 60
PENRITH NSW 2751
Some of the changes proposed
Increase the minimum lot size controls for multi-dwelling housing in R3 Medium Density Residential and R4 High Density Residential zones.
The proposed amendment will amend the LEP 2010 to increase the minimum lot size controls for mutli-dwelling housing.
Where multi-dwelling housing is define
d as 3 or more dwellings (whether attached or detached) on one lot of land, each with access at ground level, but does not include a residential flat building.
The amendment:
- Increase the minimum lot size for multi-dwelling housing from 800m2 to 1200m2 for standard lots.
- Increase the minimum lot size for multi-dwelling housing from 900m2 to 1200m2 for battle axe lots.
There will be anew savings an
d transitional clause to ensure the proposed amendment does not affect any current development applications or appeal process.
Benefits:
Deliver better amenity and design outcomes for both new and existing residents and preserve neighbourhood character.
Ensure appropriate lot size and dimensions are provided for multi-dwelling housing
Achieve better environmental outcomes such as reducing the effects of urban heat through increased landscaping and tree planting and improving on-site water management.
Overall these amendments are to elevate existing controls in Penrith Development Control Plan 2014 to strengthen the implementation.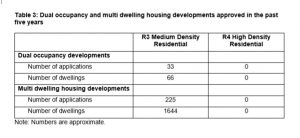
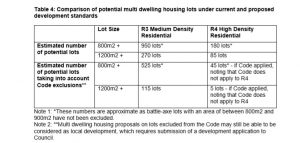
Apply minimum lot size control for dual occupancy development in the RU5 village zone for the Luddenham village
The proposed amendment seeks to amend the LEP2010 to set a minimum lot size for dual occupancy development as follows:
- A minimum area for attached dual occupancies of 650m2
- A minimum area for detached dual occupancies of 750m2
Benefits;
Penrith’s rural villages are an important part of the city and contribute to the wider Metropolitan Rural Area of Greater Sydney.
The proposal apply a consistent minimum lot size control for dual occupancy development in all rural villages.
The proposals will help retain the character and amenity of Luddenham village
Ensure parking, landscaping, greater setbacks and improved design outcomes are achieved for dual occupancies.
Ensure dual occupancies are compatible with the environmental capabilities of land and available infrastructure.
Ensure additional housing opportunities continue to be available.
Overall, these amendment will prepare LEP2010 for the application of the Low – rise Medium Density Housing Code. (Whilst, Council has deferred this code until 1st July 2020). Once this new code comes into effect, the code will allow dual occupancy development in the RU5 zone to be considered as complying development subject to meeting the code’s development standards.
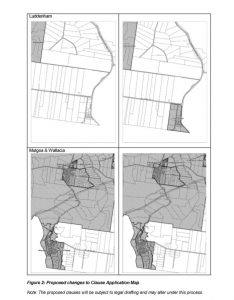 Permit eco-tourist facilities with consent in E4 Environmental living zone
Permit eco-tourist facilities with consent in E4 Environmental living zone
An eco-tourist facility states that it must be located in or adjacent to an area with special ecological environmental and cultural values of the site or area.
Currently Eco-tourist facilities are only allowed in E3 Rural areas.
This amendment supports the planning principle 14 and 17
PP14: Grow tourism, arts and cultural industries
PP17: Define and protect the values and opportunities within the metro rural area.
We need to leverage existing natural areas, rural heritage properties and rural event spaces to grow rural tourism. It recognises that rural tourism relies on increasing accommodation for visitors in the city’s rural areas.
The amendment will permit eco-tourist facilities with consent in an additional environmental zone, it will allow investigation in to the expansion of appropriate forms of rural tourism and visitor accommodation.
This amendment is the first step towards expanding these opportunities.
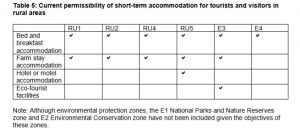
Extend the additional permitted used provision for 164 Station Street Penrith
(Panasonic site – North eastern portion)
In conjunction with the planning priorities.
PP3 – Provide new homes to meet diverse needs of or growing community
PP5 – Facilitate sustainable housing
PP7 – Enrich our places
This amendment is to extend additional permitted use permissions
The objective and intended outcome
The additional permitted uses (APU) currently apply to the North Eastern portion of (lot 12 DP234581) will provide a uniform and consistent suite of planning provisions to the site and enable orderly development of the land
The amendment to is to remove the reference to “Part” of the lot in subclause 25(1)
Clause 25 Schedule 1 25(1)
It will be subject to legal drafting and may alter under this process.
- This clause applies to land at 164 Station St, Penrith being part Lot12 DP234581 that is identified as “24” on the additional uses map (DCP2014 – Chapter E11 Penrith Part C)
This amendment is to extend the additional permitted use (APU) provision across the entire site to provide a uniform and consistent suite of planning provisions to the site and enable orderly development of the land.
The amendment will provide greater flexibility in terms of where additional permitted uses are located on the site to achieve better design outcomes for the whole site.
The limit of commercial and retail uses remain in place.
The amendment updates the planning control for additional permitted uses to allow greater flexibility in their location on the site to deliver better design outcomes. It will provide greater flexibility to support improved design and architectural excellence on the site
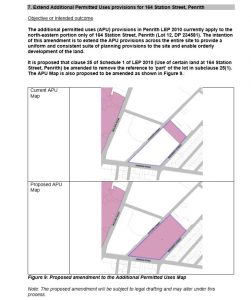
Rezone Triangle Park, to RE1 Public recreation
Currently the park is zoned as B3 – Commercial core and B4 mixed use zones.
The current proposal is to rezone the park to RE1 public recreation to align with the same zone consistently applied to local parks.
It is also proposed to remove existing height and floor space ratio controls from the site, this is the standard practice for RE1 Zone.
The proposed amendment will be subject to legal drafting and may alter under this process.
The amendments are consistent with the local strategic planning statement
PP6: Ensure our social infrastructure meets the changing needs or our communities
PP7: Enrich our places
This amendment serves to formalise the planning controls relating to existing established local parks, which are meeting the needs of the Penrith community and also enriching the recreational value of this part of the Penrith City Centre.
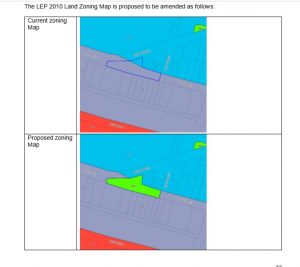
Remember: Submissions to be received between 1st May to 29th May
www.Yoursaypenrith.com.au
Email: cityplanning@penrith.city
By mail: City planning Team
The General Manager
P.O. BOX 60
PENRITH NSW 2751
Reference:
http://Penrithcouncil.


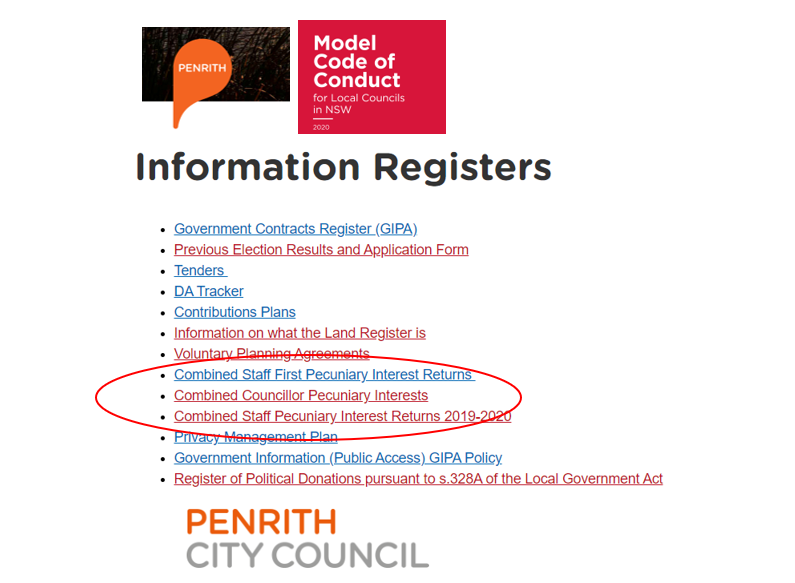
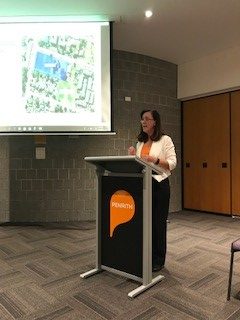






 Permit eco-tourist facilities with consent in E4 Environmental living zone
Permit eco-tourist facilities with consent in E4 Environmental living zone 


